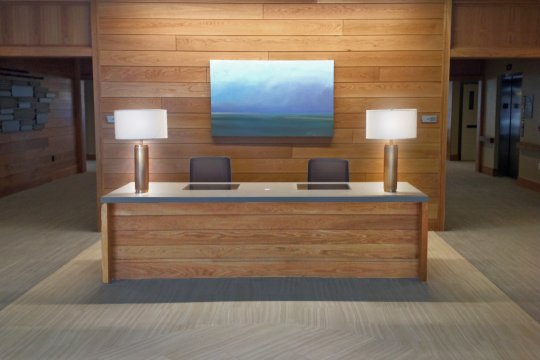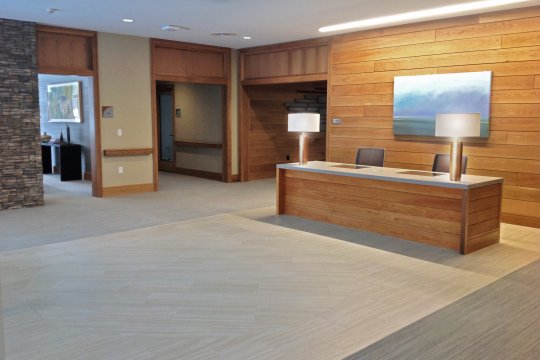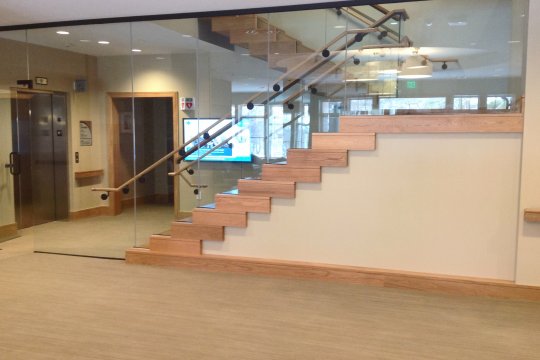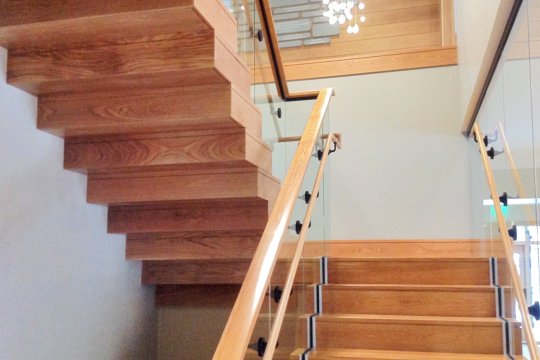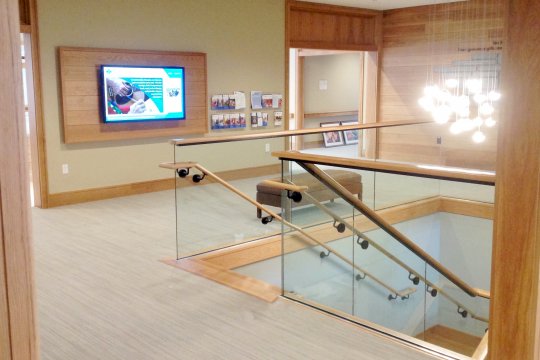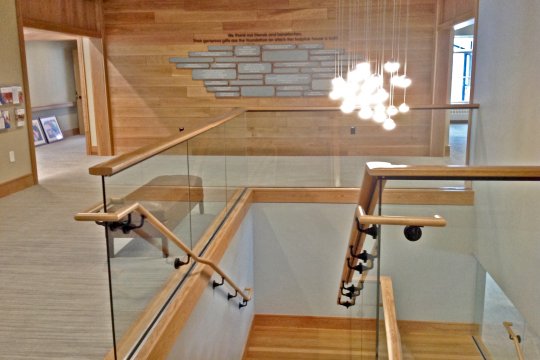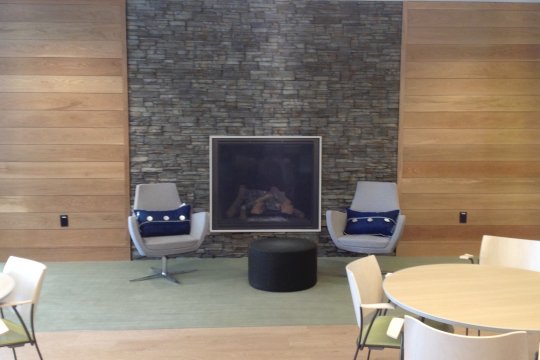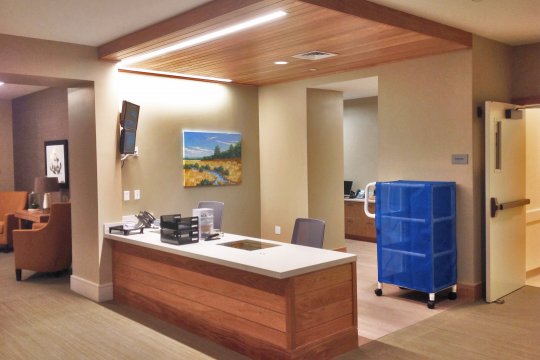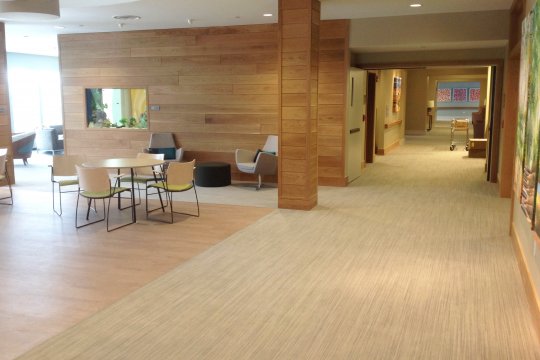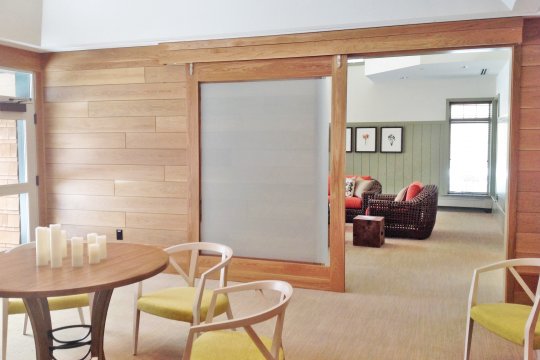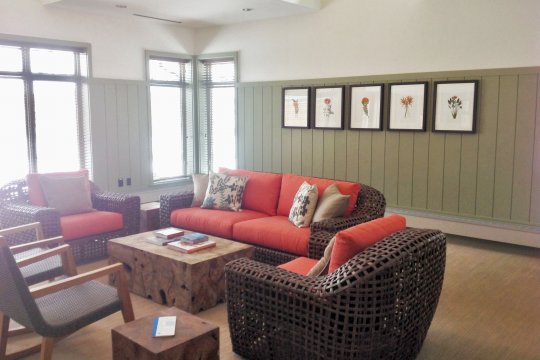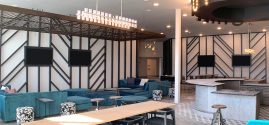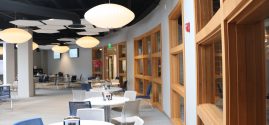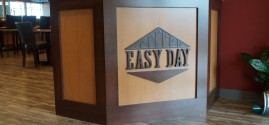Project: Care Dimensions Hospice Care Facility
Care Dimensions Hospice Care Facility
project description
Windham Millwork recently completed work at Care Dimensions Hospice Care Facility in Danvers, MA. Care Dimensions mission statement is to enrich quality of life for those affected by life-limiting illness, death and loss by providing exceptional care, support, education and consultation. With this in mind, we aligned our resources and aimed to create an architectural atmosphere that compliments Care Dimensions’ mission statement and residents.
As the millwork subcontractor we contributed to several aspects of this project including; patient rooms, common area, greeters desk, door casings, wood base, wood handrails, wall veneer shelves, headboards, wood ceiling panels and trim, window stools and aprons, wood flooring, plastic laminate cabinets and plastic laminate countertops, solid surface countertops, knee boards, column wraps and trim, acoustical fabric for ceilings, oak cabinets, two nurse stations and a custom wooden staircase showcasing a truly unique design with wood trim and casing wraps.
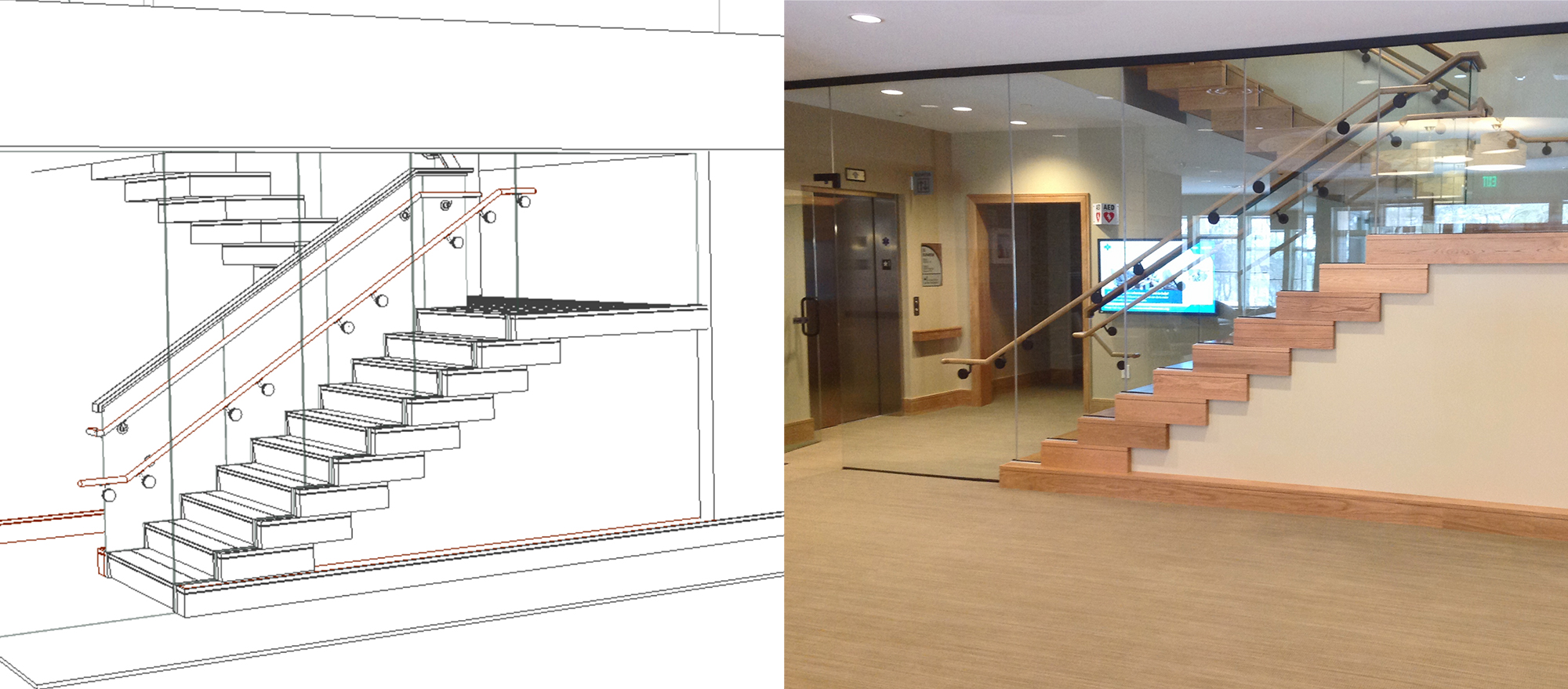
In conclusion, we would like to thank all of our dedicated employees that contributed to this project. We would also like to thank Windover Construction and EGA PC Architects for the opportunity to work on a life-changing project together for the Danvers, MA community.
To contact Windham Millwork for future projects or inquiries please contact: [email protected]
Care Dimensions


