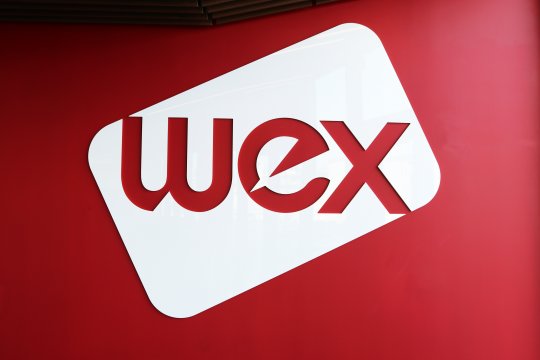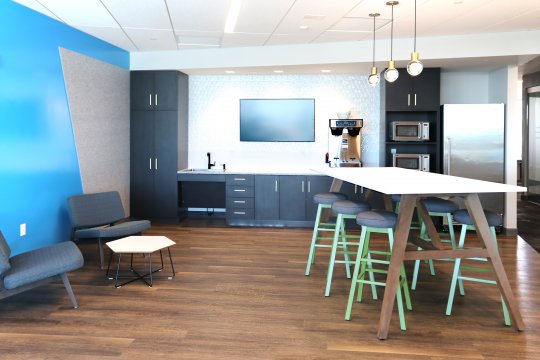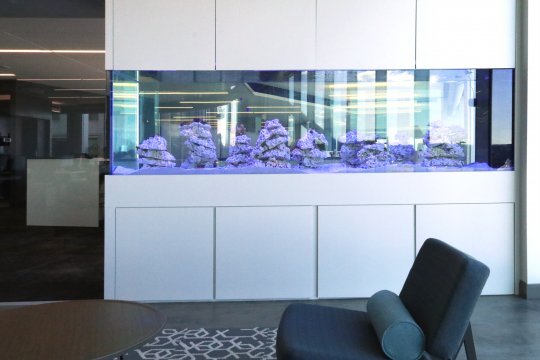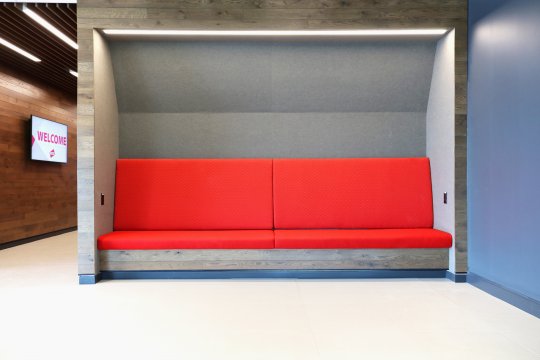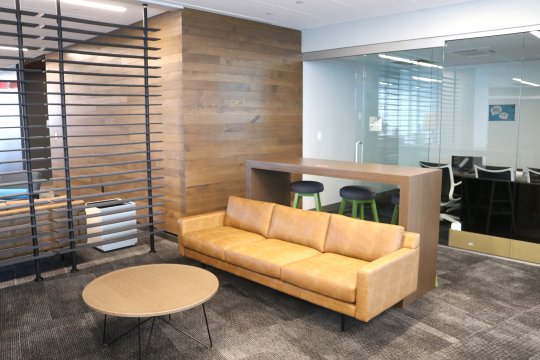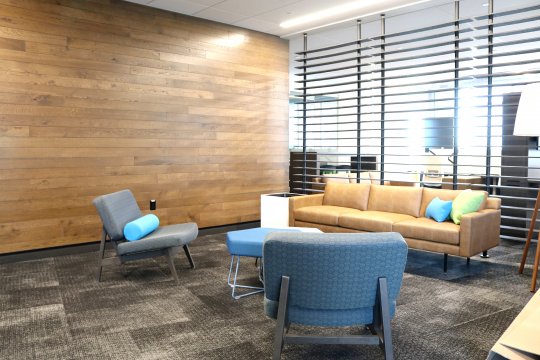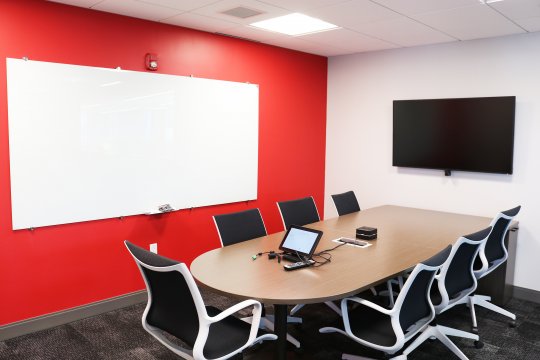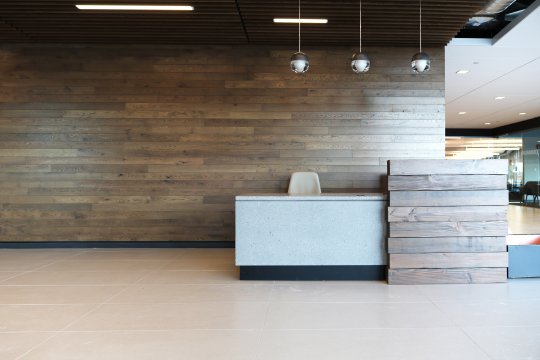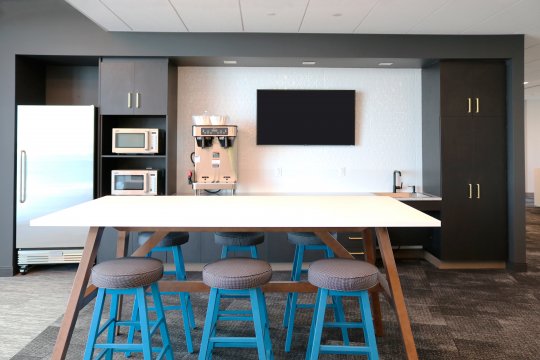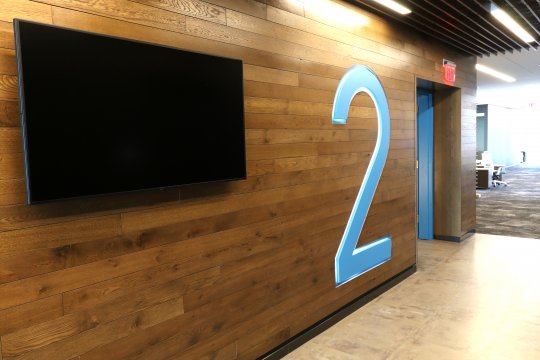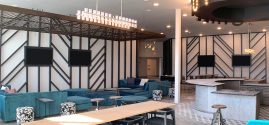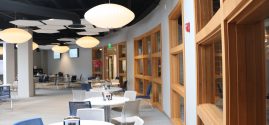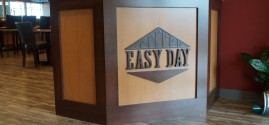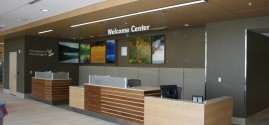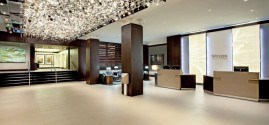Project: WEX Inc Headquarters in Portland Main...
WEX Inc Headquarters in Portland Maine
project description
Construction of a new headquarters for WEX Inc in Portland Maine has completed. The 105,000 sq ft four story building features a new corporate headquarters that will help WEX’s growing work force. WEX Inc. is a provider of payment processing and information management services to the United States commercial and government vehicle fleet industry.1 As a global leader in corporate payment solutions. WEX simplifies the complexities of payments systems across continents and industries -including Fleet, Corporate Payments and Health.2
The general contractor on this project was Pittsfield-based Cianbro Corp and the architecture firm on this project was SMRT Architects & Engineers out of Portland Maine. The scope of the project was to give the WEX employees an open office concept. Large amount of glass window paneling allows for natural light to enter the facility from across the Casco Bay. The goal was to have 90 percent of the office areas would be open floor space while 10 percent of the areas with discrete offices. Therefore, certain features were added to the facility to sooth tension and ease anxiety such as a 10-foot-long fish tank in the main employee break room.
WEX Inc Headquarters in Portland Maine
Windham Millwork’s craftsmanship is visible throughout the building on each of its four floors. For instance, the first floor features a large reception desk made from rough sawn fir with a rustic white oak wood paneled wall background. In addition, each floor has an elevator hallway lined with rustic white oak paneling. Also, each floor has built in couches with the WEX signature red cushions. In addition, each floor has an employee kitchen/breakroom where cabinets, drawers, countertops and full millwork packages are present. Above all, one of the most prominent fixtures in the WEX building that Windham Millwork had the pleasure of making was the fixture to hold the 10 foot long fish tank in one of the employee break rooms.
View our other projects here.
Sources
- “WEX Inc.” Wikipedia, Wikimedia Foundation, 4 Feb. 2019, en.wikipedia.org/wiki/WEX_Inc.
- “About.” WEX Inc., www.wexinc.com/about/.


